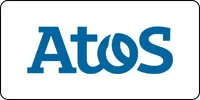AutoCAD Civil








AutoCAD Civil Certification Course
Welcome to our AutoCAD Civil certification course in Vadodara, where we dive into the powerful features of AutoCAD Civil—an essential tool tailored specifically for civil engineering design and drafting. Whether you’re just beginning your career or you’re a seasoned professional looking to upgrade your skills, this course is structured to provide the expertise and confidence needed to handle real-world projects.
AutoCAD Civil, developed by Autodesk, is widely used across the civil engineering industry for designing roads, highways, land development projects, and infrastructure layouts. Our training program in Vadodara focuses on helping learners master this software through practical, hands-on learning combined with expert instruction. If you’re looking for the best AutoCAD Civil training in Vadodara, this course is a perfect fit.
Throughout the course, you’ll gain practical knowledge through interactive sessions, software demonstrations, and real-life project work. Each module is thoughtfully designed to build on the previous one, making the learning process smooth and effective. From surface modeling and alignments to drainage planning and site grading, you’ll explore the full potential of AutoCAD Civil.
As one of the leading AutoCAD Civil coaching classes in Vadodara, we focus on delivering industry-relevant skills that prepare you for a wide range of roles in civil engineering. Whether you’re aiming to improve your drafting proficiency, learn infrastructure modeling, or advance your career in construction and design, our course provides the ideal launchpad.
What will I learn?
- Gain a fundamental understanding of the AutoCAD Civil interface and its key features.
- Ability to create 2D and 3D drawings for civil engineering projects including site plans, grading plans, road profiles, and cross-sections.
- Learn how to create, edit, and annotate 2D drawings for civil engineering projects.
- Explore the basics of 3D modeling and visualization for infrastructure design.
- Understand how to leverage AutoCAD Civil's specialized tools for surveying, land development, and transportation projects.
- Develop proficiency in generating accurate construction documentation and project reports.
- Acquire essential skills for collaborating with stakeholders and other professionals using AutoCAD Civil.
- Understanding how to perform grading design, slope analysis, and cut-fill analysis for site development and earthwork projects.
Requirements
- This course is designed for beginners with no prior experience in AutoCAD Civil.
- A basic understanding of civil engineering concepts and familiarity with computer operations will be beneficial.
AutoCAD Civil Course Content
Overview of the software’s role in civil engineering
Navigating the workspace and interface customization
Basic drawing tools and navigation essentials
Creating templates and setting units
Adjusting project preferences
Understanding scales and coordinate systems
- Drawing simple shapes and lines
- Using modify tools like move, copy, and rotate
- Snapping and tracking for accuracy
Adding text and labels to designs
Inserting dimensions and managing styles
Working with layers for organization
Using polylines, hatches, and splines
Creating and managing blocks and external references
Editing with grips for speed
Basic principles of civil engineering projects
Common workflows and deliverables
Fundamentals of plan sets and documentation
Creating terrain models and contours
Editing elevation data
Designing site grading solutions
Building alignments and profiles
Developing corridors and cross-sections
Applying roadway standards
Drawing lot boundaries and parcels
Planning subdivisions and developments
Evaluating parcel data
Using feature lines and grading tools
Customizing toolbars and commands
Automating tasks with basic scripts
Working with teams and external files
Tracking changes and revisions
Sharing data across platforms
- Reviewing real-world civil design projects
- Completing practical exercises
- Discussing industry workflows and standards
Practice for certification tests
Review sessions and exam strategies
Simulated quizzes for assessment
Get in touch
400+ Global Employment Partners







































Why Choose AutoCAD Civil Certification Course from Bright Computer Education?
AutoCAD Civil courses are designed to offer a practical, structured, and industry-aligned learning path for individuals aiming to work in the field of civil engineering and infrastructure design. Whether you’re looking to Learn AutoCAD Civil in Vadodara, getting started with AutoCAD Civil for beginners in Vadodara, or aiming to enhance your expertise through Advanced AutoCAD Civil training in Vadodara, these programs cater to every level of learner. The training focuses on essential civil drafting skills, including site planning, contour mapping, road design, and utilities layout using AutoCAD Civil 3D. With real-time projects, expert mentorship, and in-depth software training, learners gain the knowledge and confidence needed for careers in land development, transportation engineering, and construction planning.

Designed Curriculum
Our curriculum covers everything from basic to advanced topics. Topics include variables, data types, control structures, functions, OOP, STL, and more.

Hands-on Learning
Dive into practical exercises and coding projects that reinforce learning and help you build real-world applications.

Experienced Instructors
Learn from industry experts with years of experience in C programming and software development.
Flexible Learning
Choose from flexible scheduling options, including self-paced learning or live virtual classes to fit your busy lifestyle.
Career Development
Gain valuable skills sought after by employers in various industries, from software development to embedded systems and beyond.
Interactive Learning
Engage with fellow learners and instructors through live Q&A sessions, discussion forums, and collaborative coding exercises.
Diverse Career Opportunities in AutoCAD Civil Course: Exploring Paths in India's Technology Sector
The AutoCAD Civil course focuses on 2D drafting and 3D modeling skills tailored to civil engineering applications. It enables professionals to design layouts, topographic maps, structural plans, drainage systems, roadways, and more with precision and efficiency—making it an essential tool in the civil engineering and construction industries.
In India, professionals skilled in AutoCAD Civil typically earn between ₹3–8 lakhs per annum, depending on their role and experience. Civil engineers, drafters, and design technicians with AutoCAD expertise are in high demand across construction companies, government infrastructure projects, urban development firms, and engineering consultancies.
Internationally, in countries like the U.S., Canada, UAE, Australia, and the UK, AutoCAD Civil professionals can earn between $55,000 to $90,000 per year. The certification is widely recognized for roles involving building design, site planning, infrastructure modeling, and project visualization.

